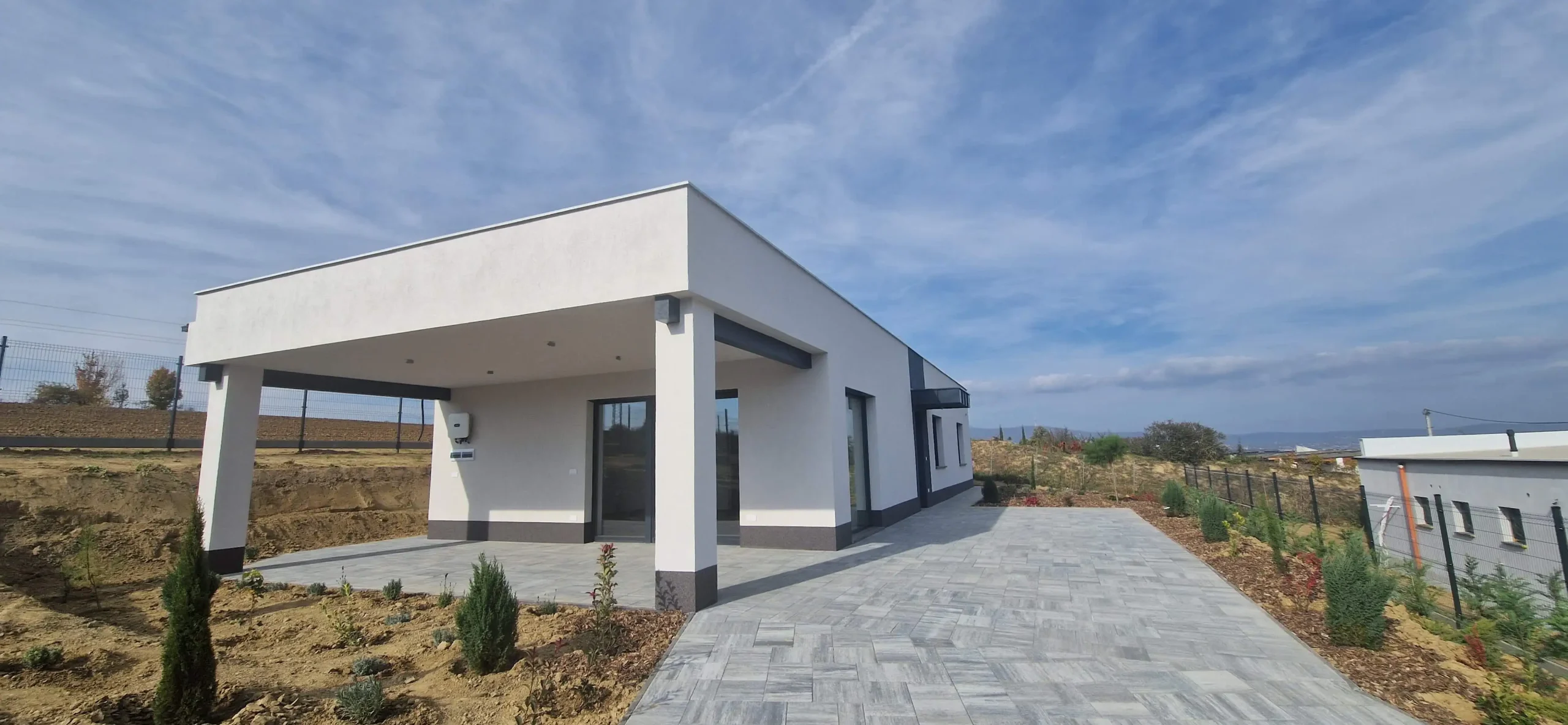
The buildings combine modern and clean architectural design while ensuring a warm, family-friendly atmosphere for creating a home. The plots are easily accessible from the asphalt-paved Postamester Street. During the planning of the family homes, we included road connections, pedestrian walkways, and driveways.
Each house is fully fenced and includes parking spaces for two vehicles. The design and construction of the family homes comply with the strictest standards, ensuring quality and durability. Every property is equipped with a 5 kW solar panel system, contributing to reduced energy consumption.
The residential buildings feature a flat roof design, built with traditional brick wall structures and wooden truss roof structures. Above the ceiling, a 30 cm thick blown cellulose (IsoCell) thermal insulation is installed, while the interior ceilings are finished with suspended plasterboard (drywall) ceilings.
Heating is provided by efficient underfloor heating, powered by a modern gas boiler. Cooling is ensured by air conditioning units installed in rooms intended for longer stays. The use of modern walling and insulation materials offers outstanding comfort, further enhanced by large windows and doors.
The exterior doors and windows are premium-quality SCHÜCO German-made plastic frames with a thickness of 82 mm. The glazing features excellent insulation with a U-value of 0.5.